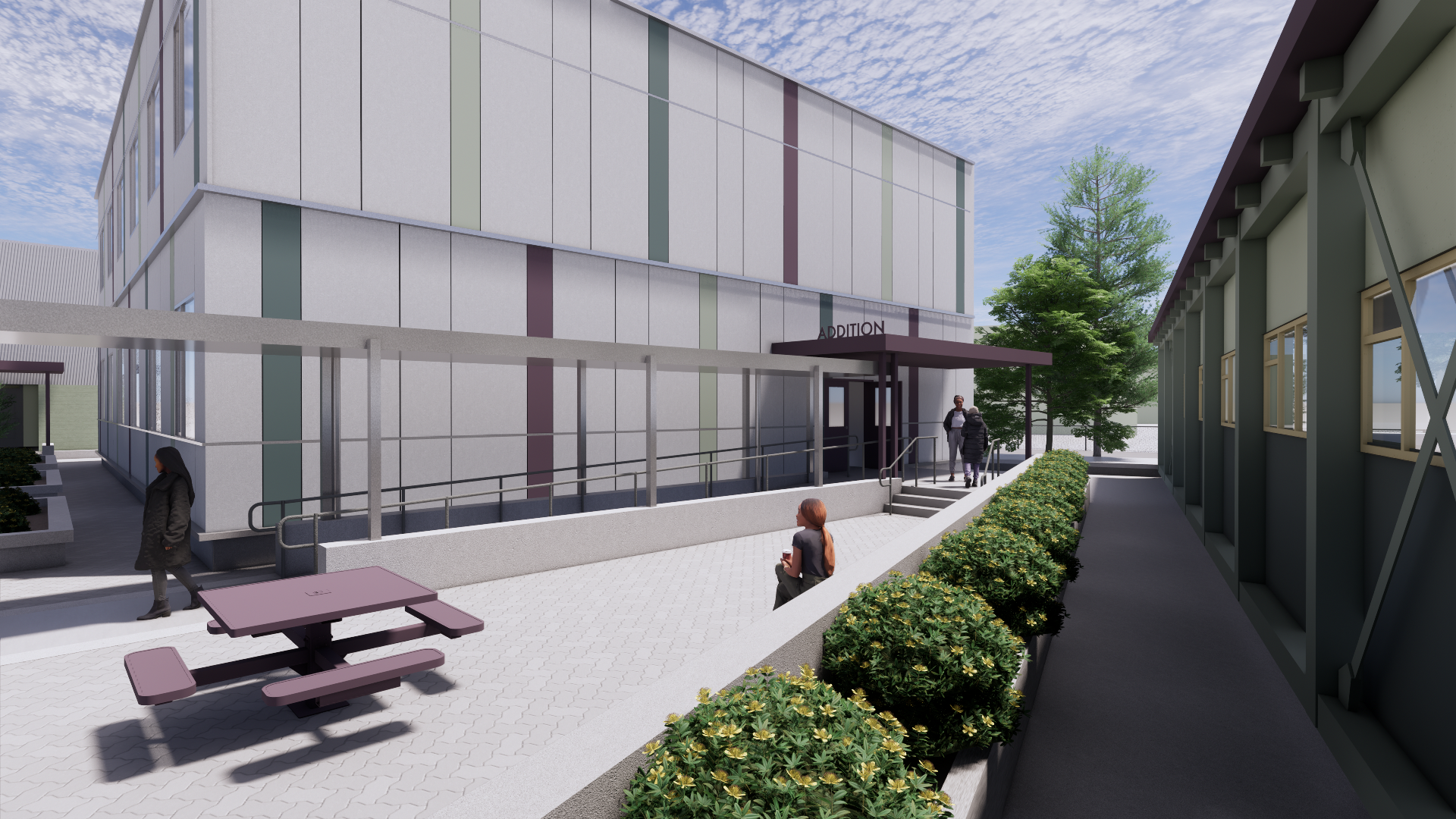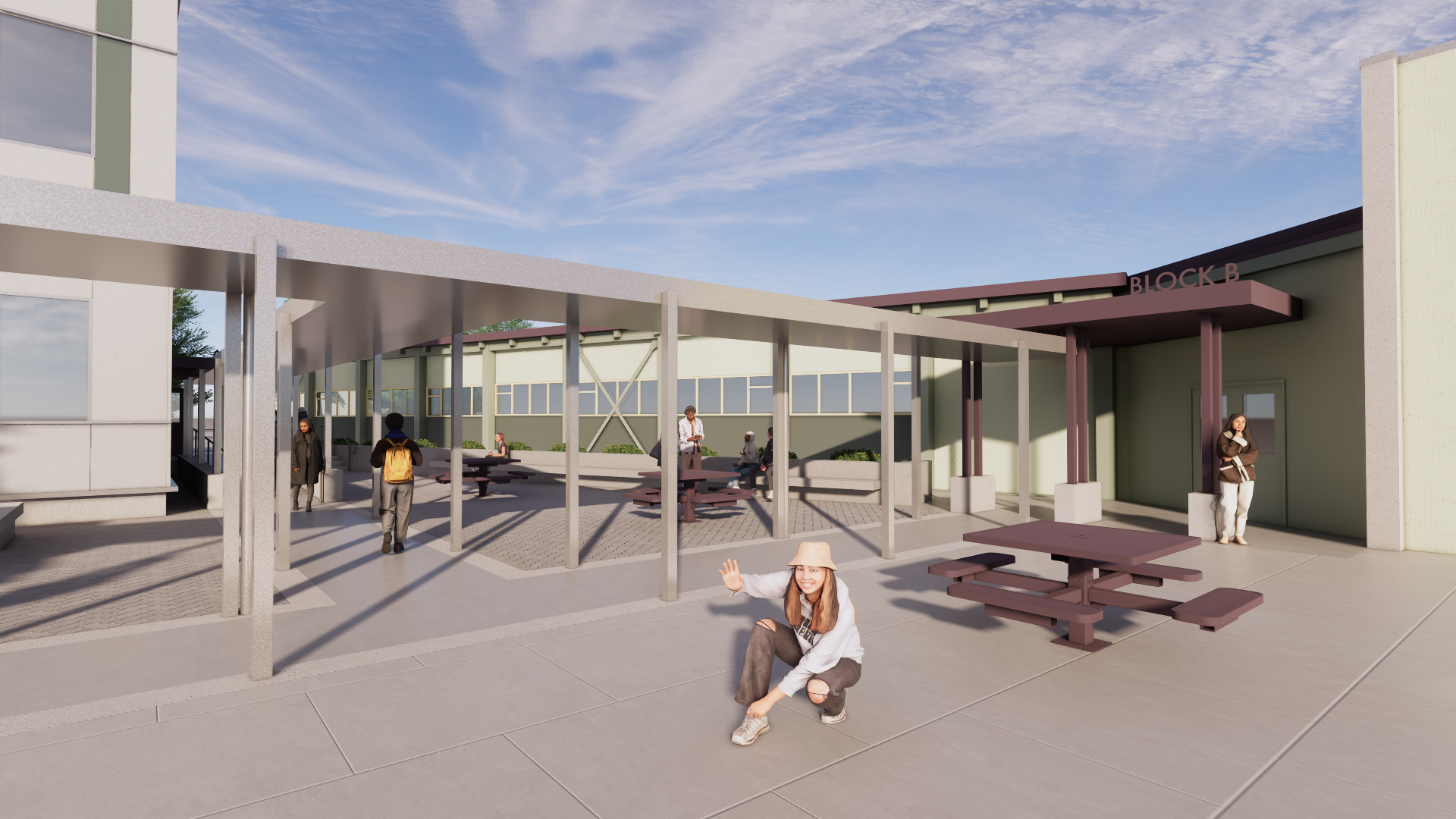Wellington Secondary School
Nanaimo, BC
Lead Architect: GSA
Type: Efficient Modular Expansion
Year: 2025
Group Study Architecture is leading the design of a freestanding, two-story, six-classroom modular building at Wellington Secondary School in Nanaimo, BC, as part of a design-build project to address increasing enrollment pressures. The new facility will include offices, washrooms, a services room, and additional paved parking stalls. Situated between the existing school and band room, the standalone structure aligns with SD68’s strategy of using modular classrooms to efficiently meet space demands. With a target occupancy date of December 30, 2026, this project will enhance learning environments and support SD68’s commitment to inclusive and adaptable educational spaces.
Land Acknowledgement: Snuneymuxw, Snaw-naw-as, Stzuminus people, and the traditional keepers of their land






